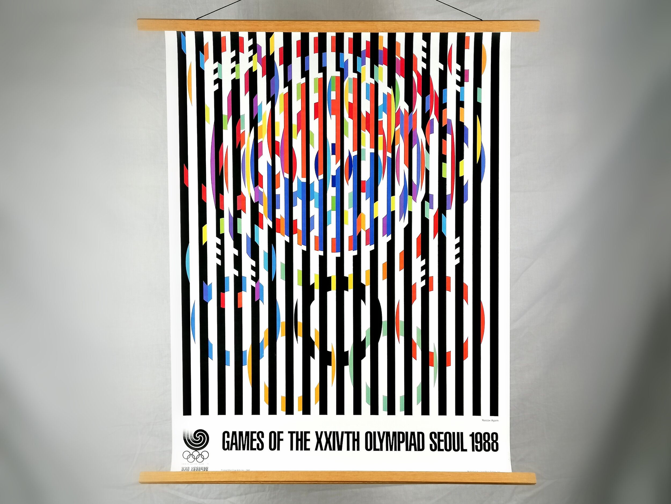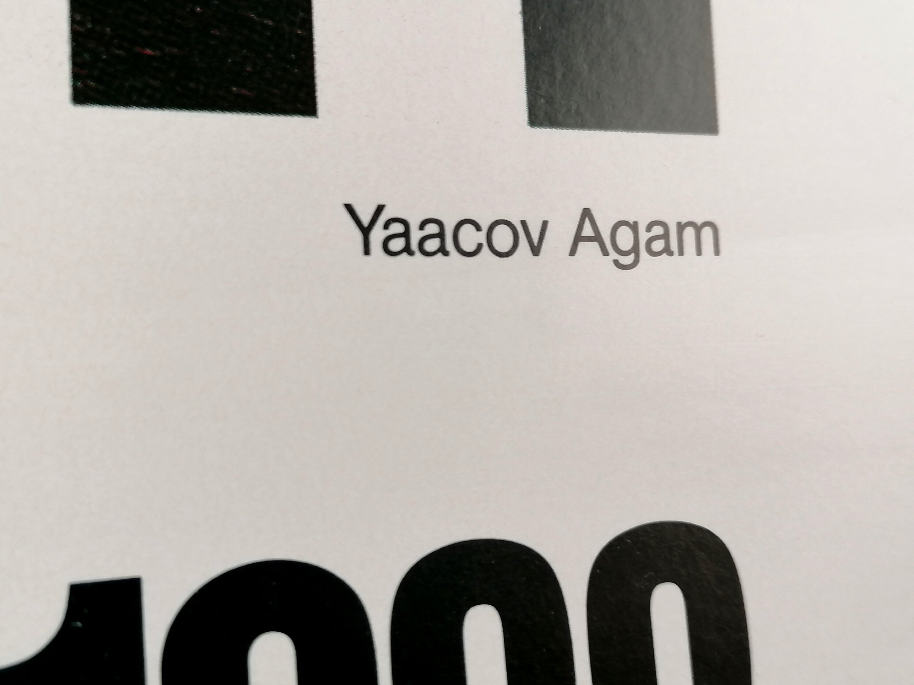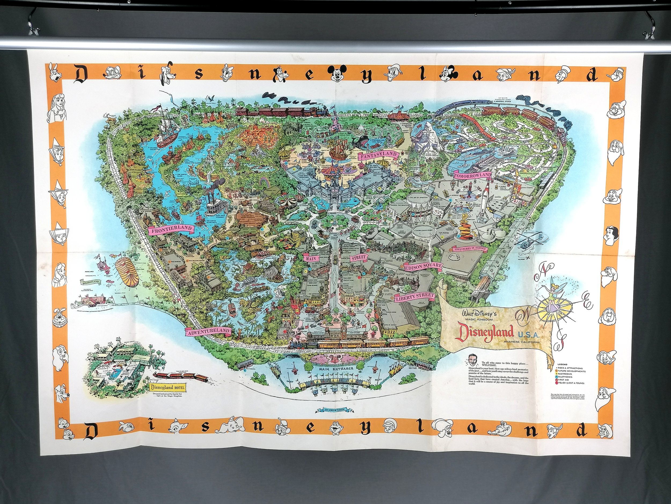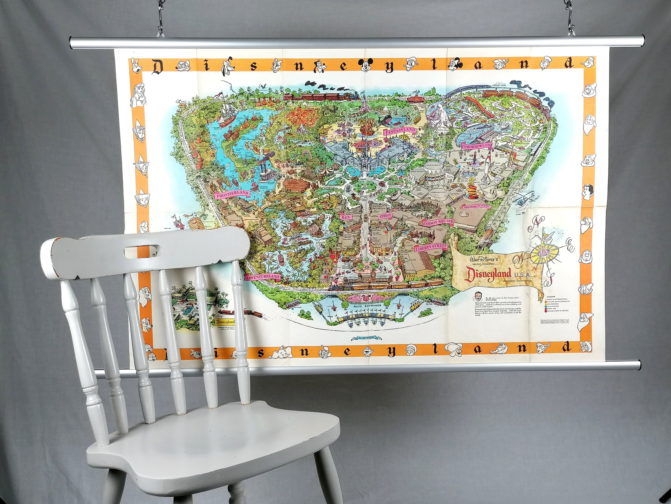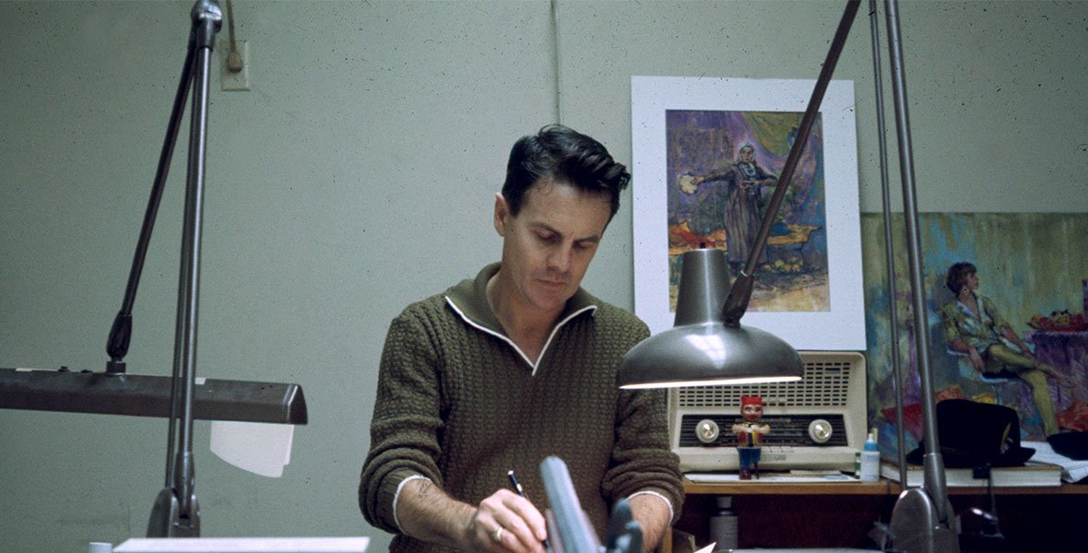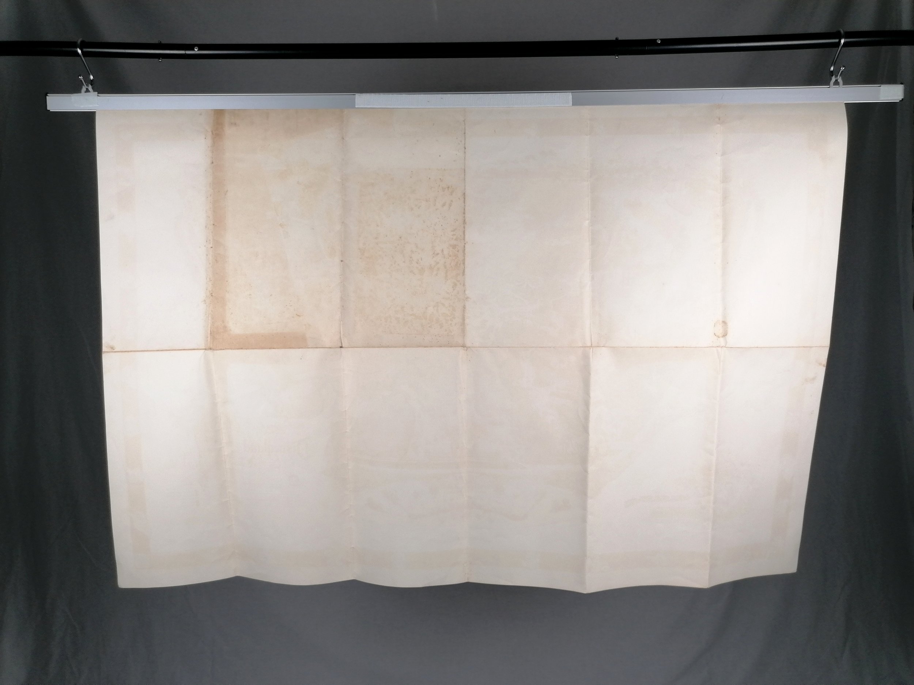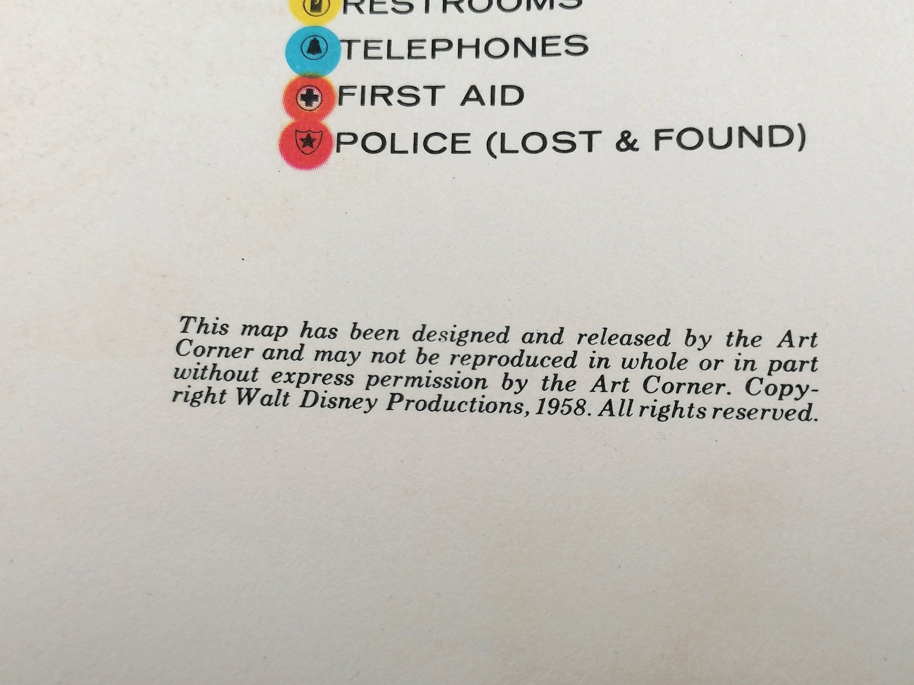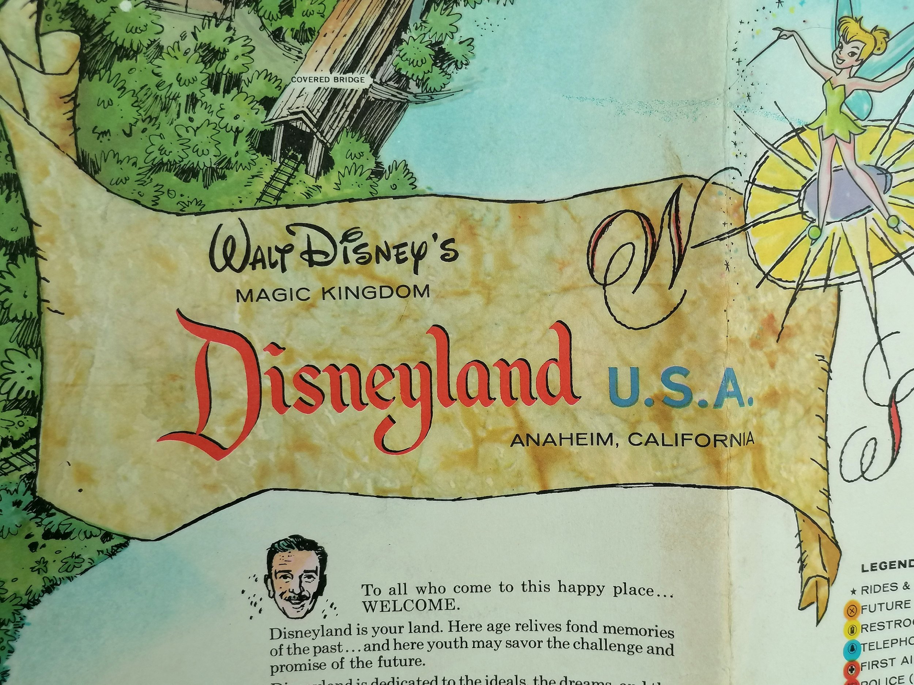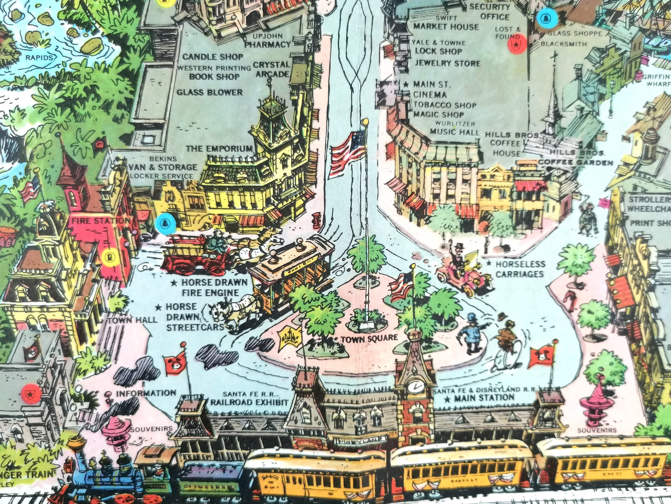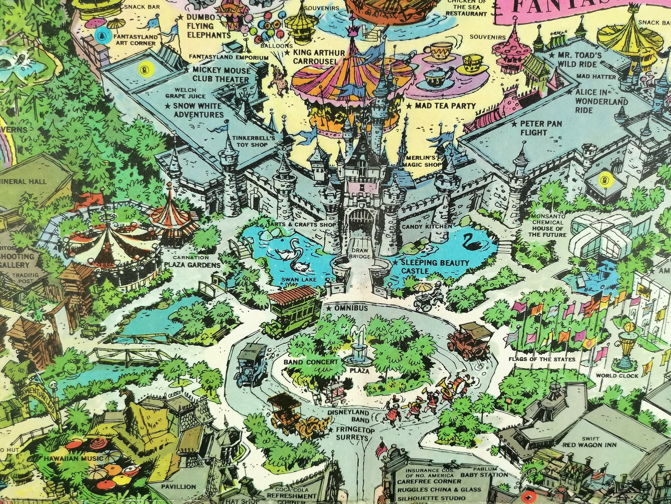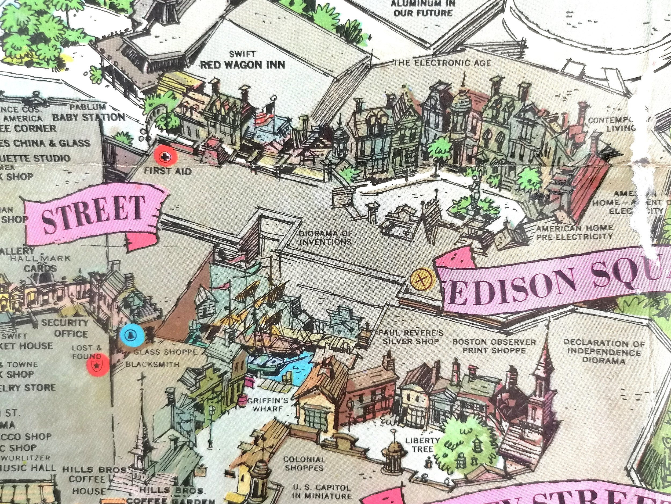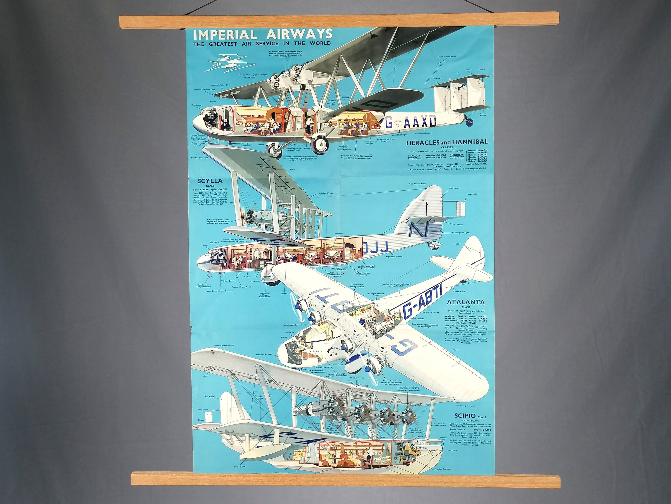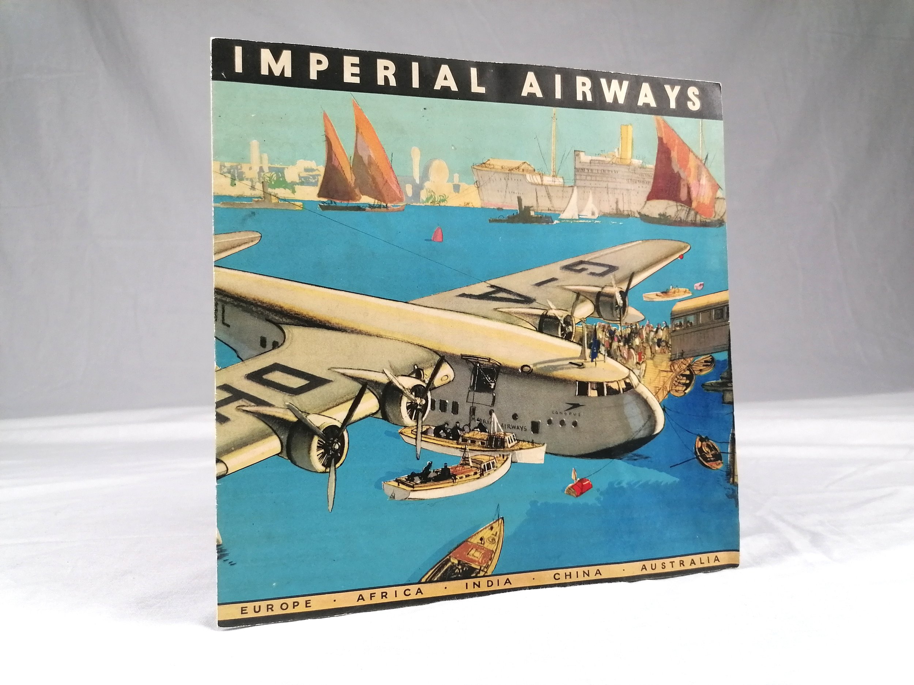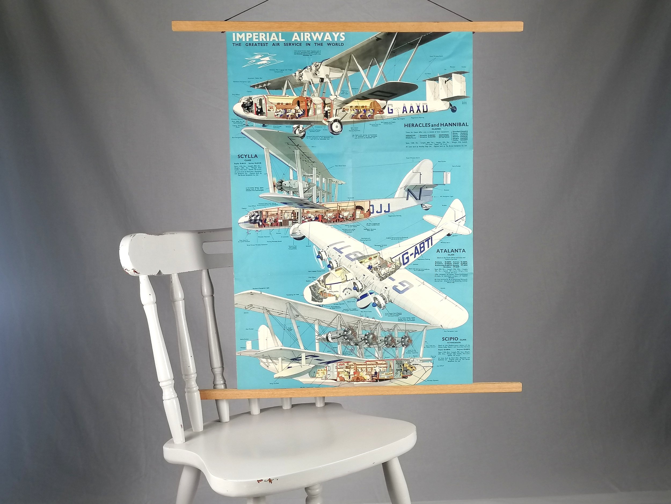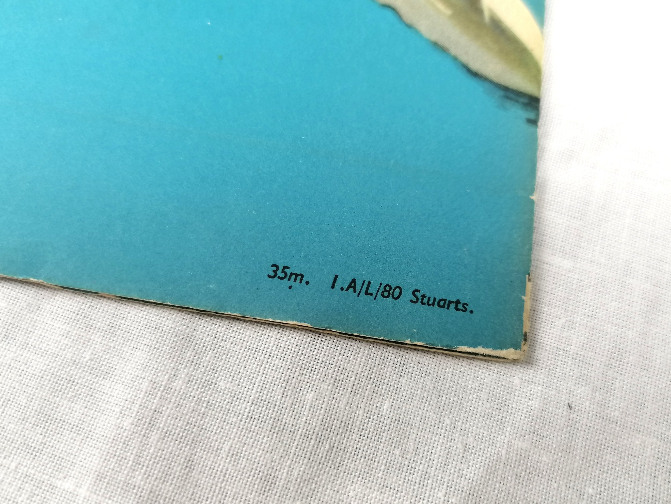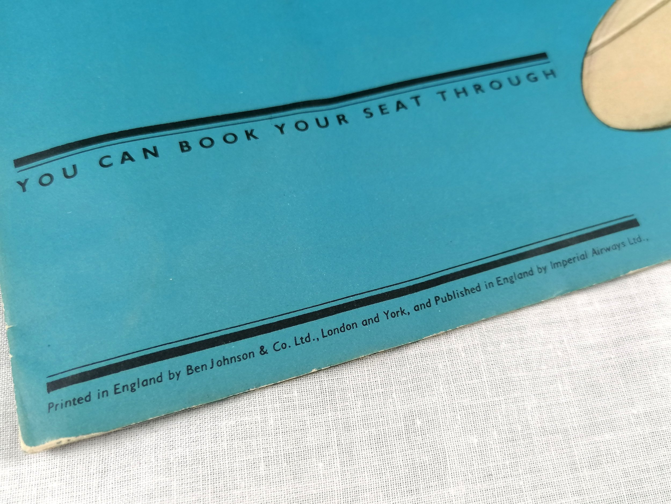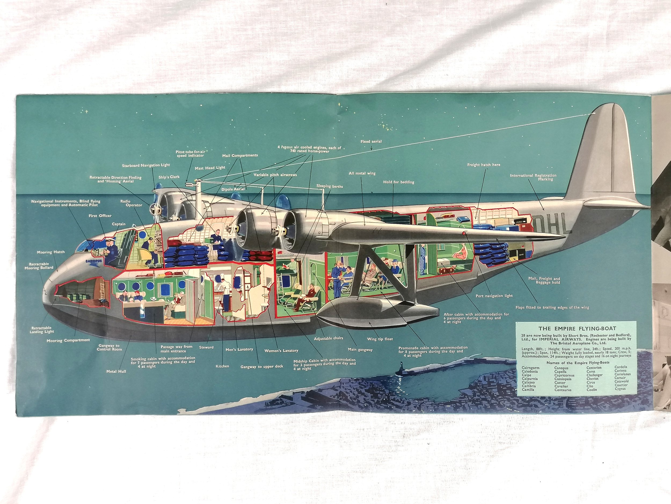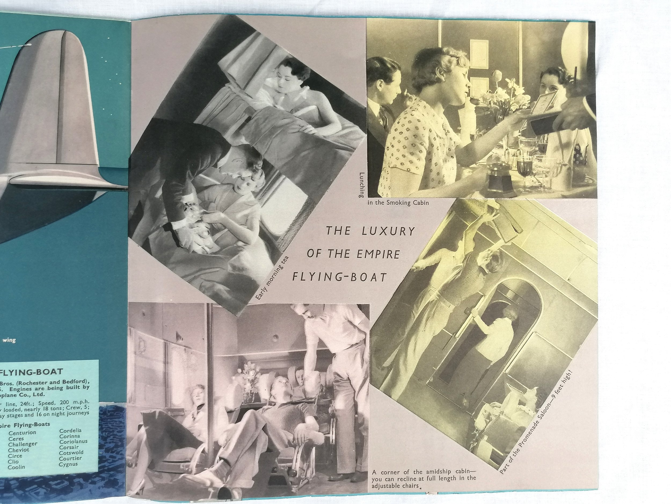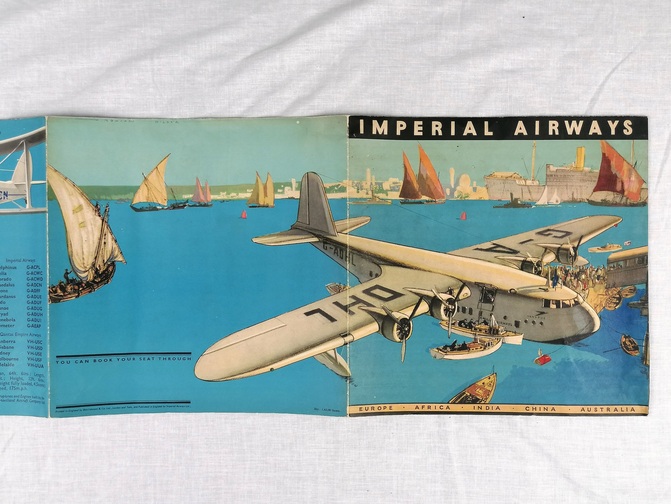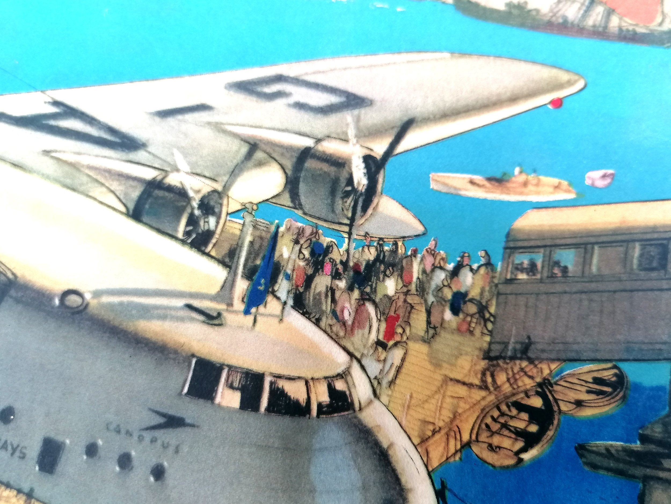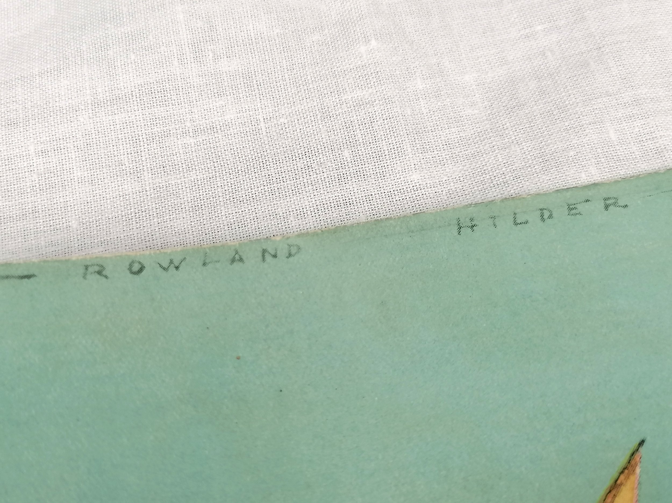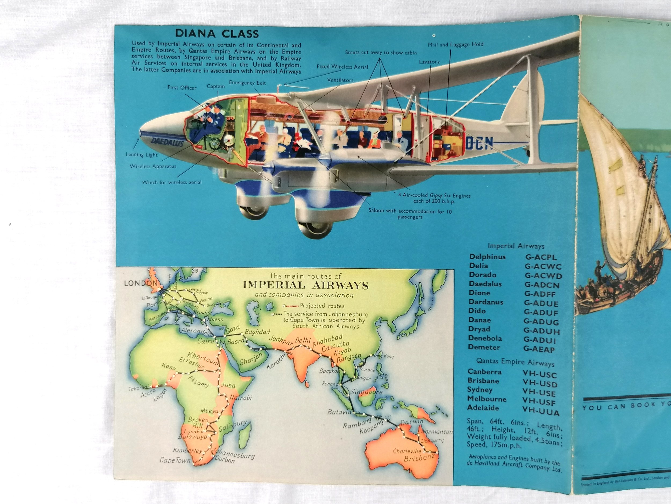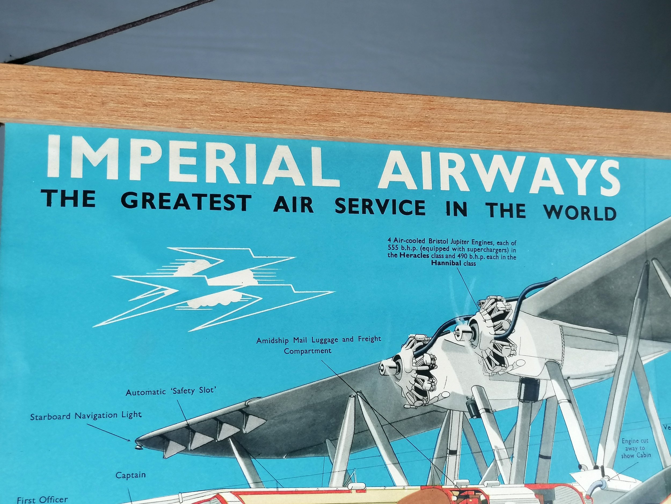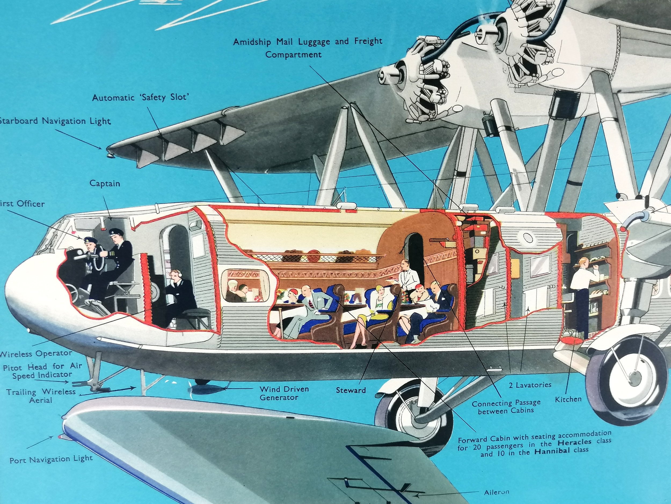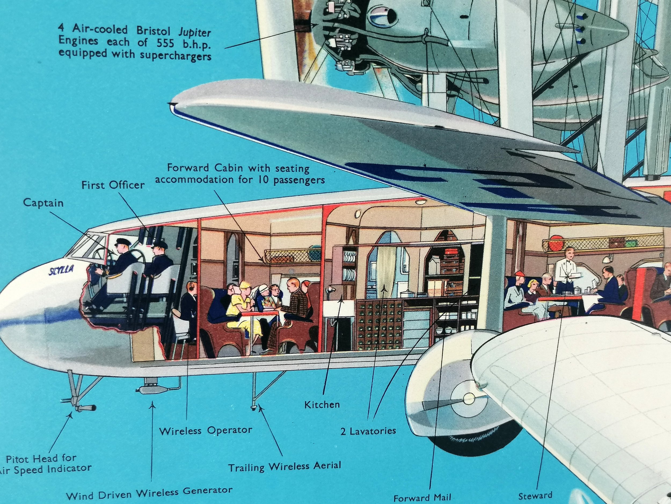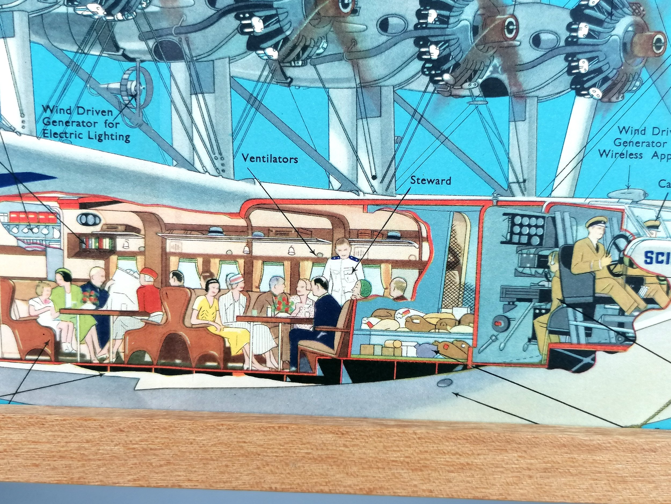 Image 1 of 9
Image 1 of 9

 Image 2 of 9
Image 2 of 9

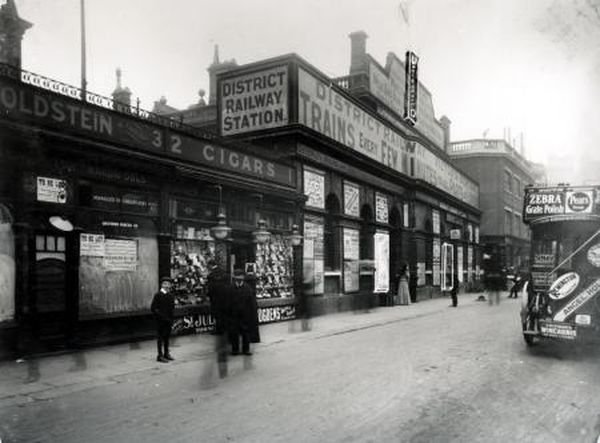 Image 3 of 9
Image 3 of 9

 Image 4 of 9
Image 4 of 9

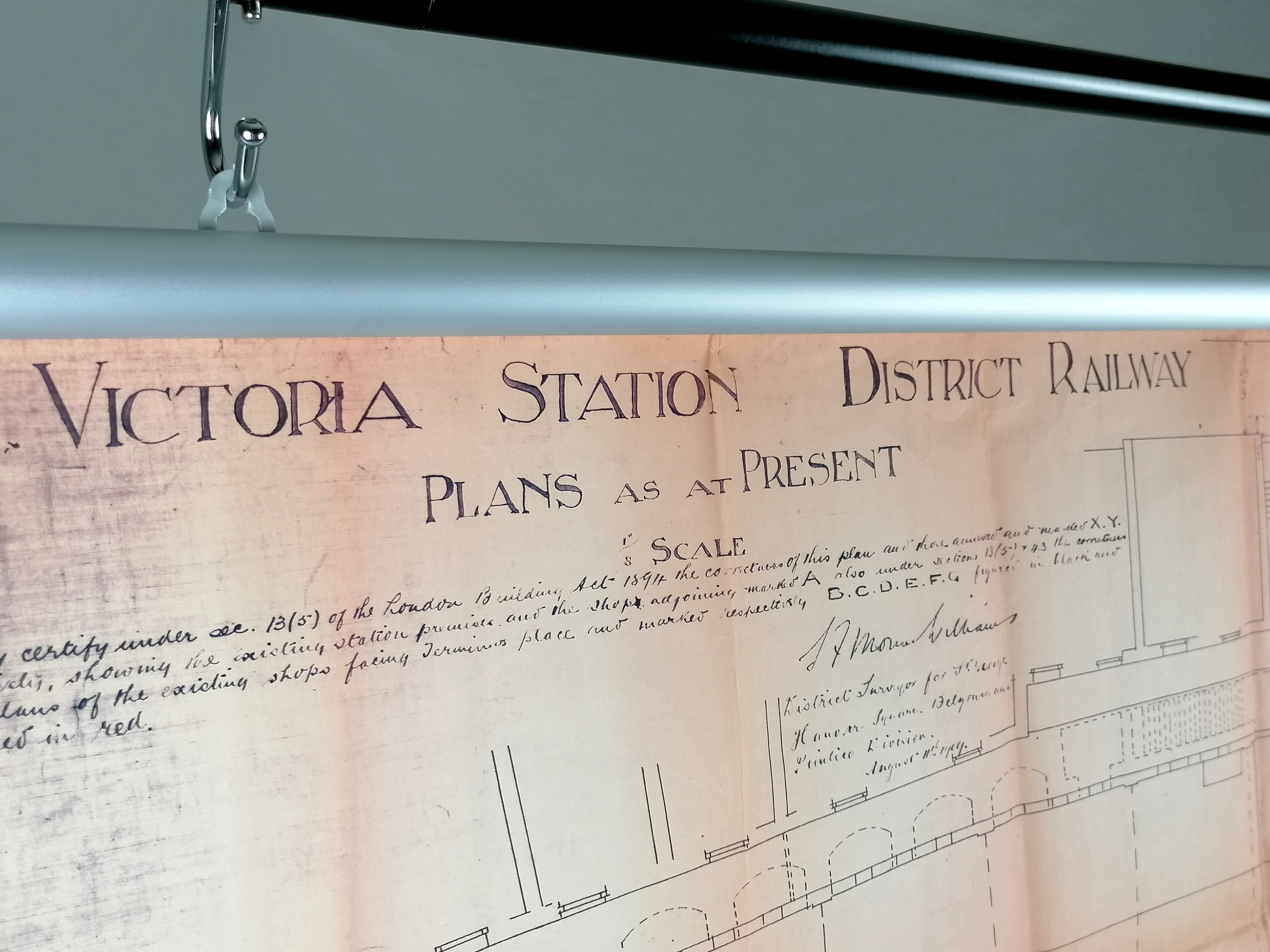 Image 5 of 9
Image 5 of 9

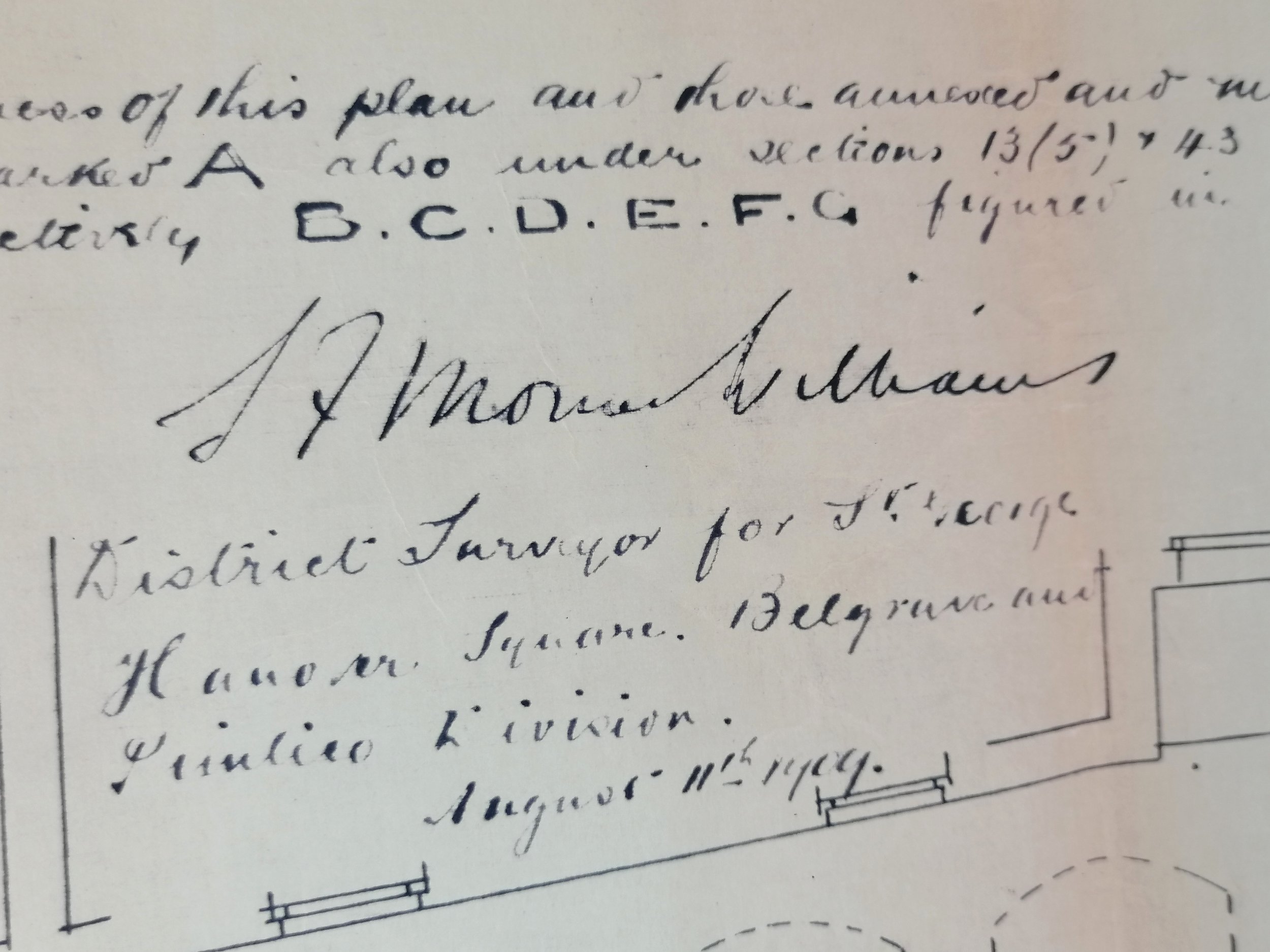 Image 6 of 9
Image 6 of 9

 Image 7 of 9
Image 7 of 9

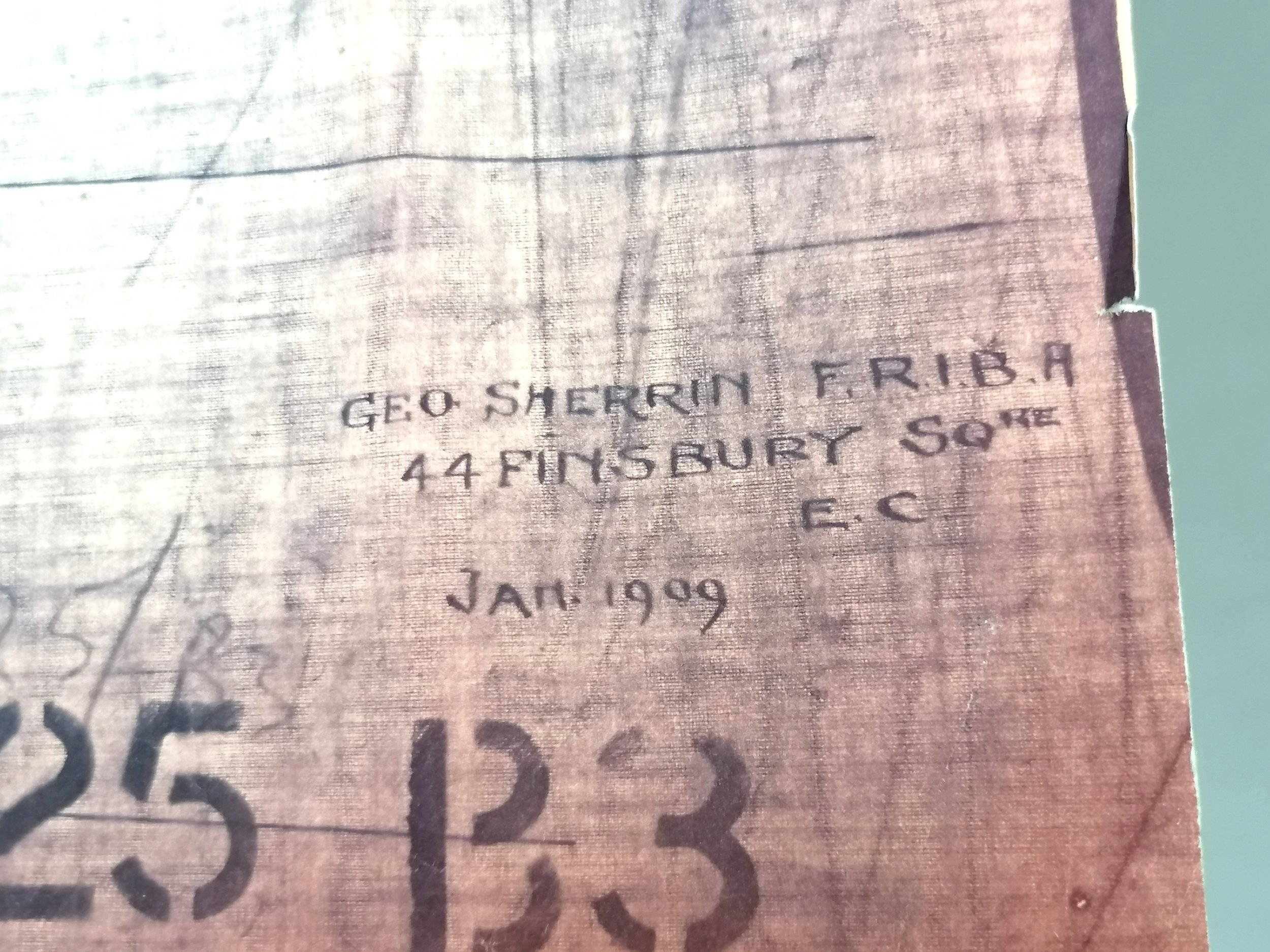 Image 8 of 9
Image 8 of 9

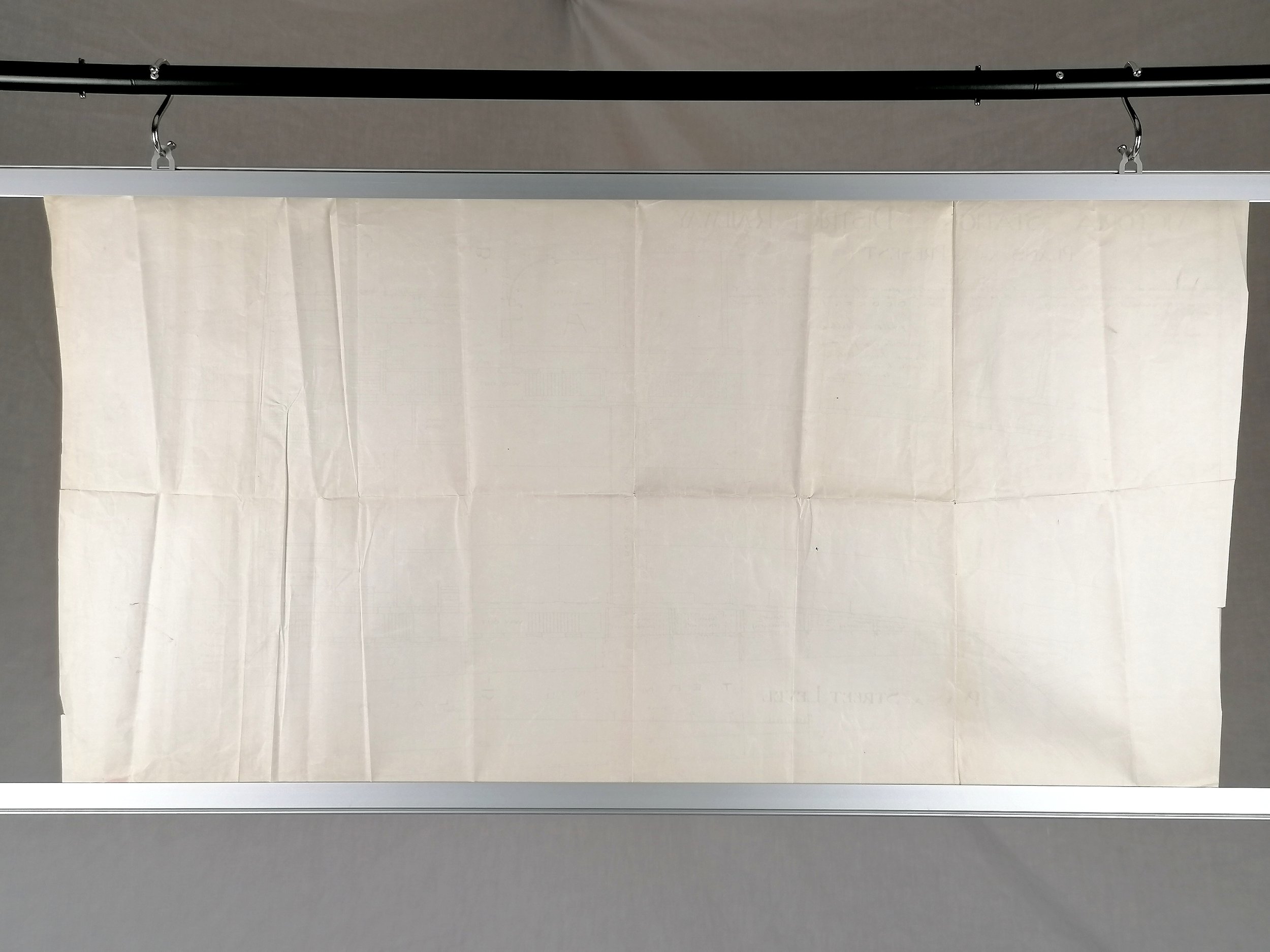 Image 9 of 9
Image 9 of 9










Plan for Victoria London Underground Station (1909)
Victoria Station District Railway - Plans At Present - 1909
Diazo 'Whiteprint' on paper. Estimated Date 1909-1950. Measures 92cm x 50cm. Very good condition, heavily folded with some minor edge wear.
This fascinating plan shows the an aerial view of the Victoria station on the District Railway (now District Line on the London Underground) as in 1909. As shown on the plan, the station is located between Victoria Street and Terminus Place and this is still the case today, serving the District and Circle lines whilst the Victoria Line (deep level tube) is served by a separate station nearby.
Due to the shallow 'cut and cover' method used for the first two Underground railways (Metropolitan and District), the station platform in 1909 was still open to the air and accessed by a small set of stairs and a bridge that connects each platform. The shops within and around the station are shown, labelled according to their trade. In the early 20th Century, construction took place above the station, including an office building. It is likely that this plan was drawn up as part of these developments.
Diazo prints, otherwise known as 'Whiteprints' were the most common way to produce architectural drawings in the early 20th century. Whilst its impossible to know when exactly this example was printed, the paper stock is consistent with the period up to mid-century.
This would look superb framed and make a great talking point.
FREE UK DELIVERY. Non-UK Delivery available, please request a quotation
Victoria Station District Railway - Plans At Present - 1909
Diazo 'Whiteprint' on paper. Estimated Date 1909-1950. Measures 92cm x 50cm. Very good condition, heavily folded with some minor edge wear.
This fascinating plan shows the an aerial view of the Victoria station on the District Railway (now District Line on the London Underground) as in 1909. As shown on the plan, the station is located between Victoria Street and Terminus Place and this is still the case today, serving the District and Circle lines whilst the Victoria Line (deep level tube) is served by a separate station nearby.
Due to the shallow 'cut and cover' method used for the first two Underground railways (Metropolitan and District), the station platform in 1909 was still open to the air and accessed by a small set of stairs and a bridge that connects each platform. The shops within and around the station are shown, labelled according to their trade. In the early 20th Century, construction took place above the station, including an office building. It is likely that this plan was drawn up as part of these developments.
Diazo prints, otherwise known as 'Whiteprints' were the most common way to produce architectural drawings in the early 20th century. Whilst its impossible to know when exactly this example was printed, the paper stock is consistent with the period up to mid-century.
This would look superb framed and make a great talking point.
FREE UK DELIVERY. Non-UK Delivery available, please request a quotation









